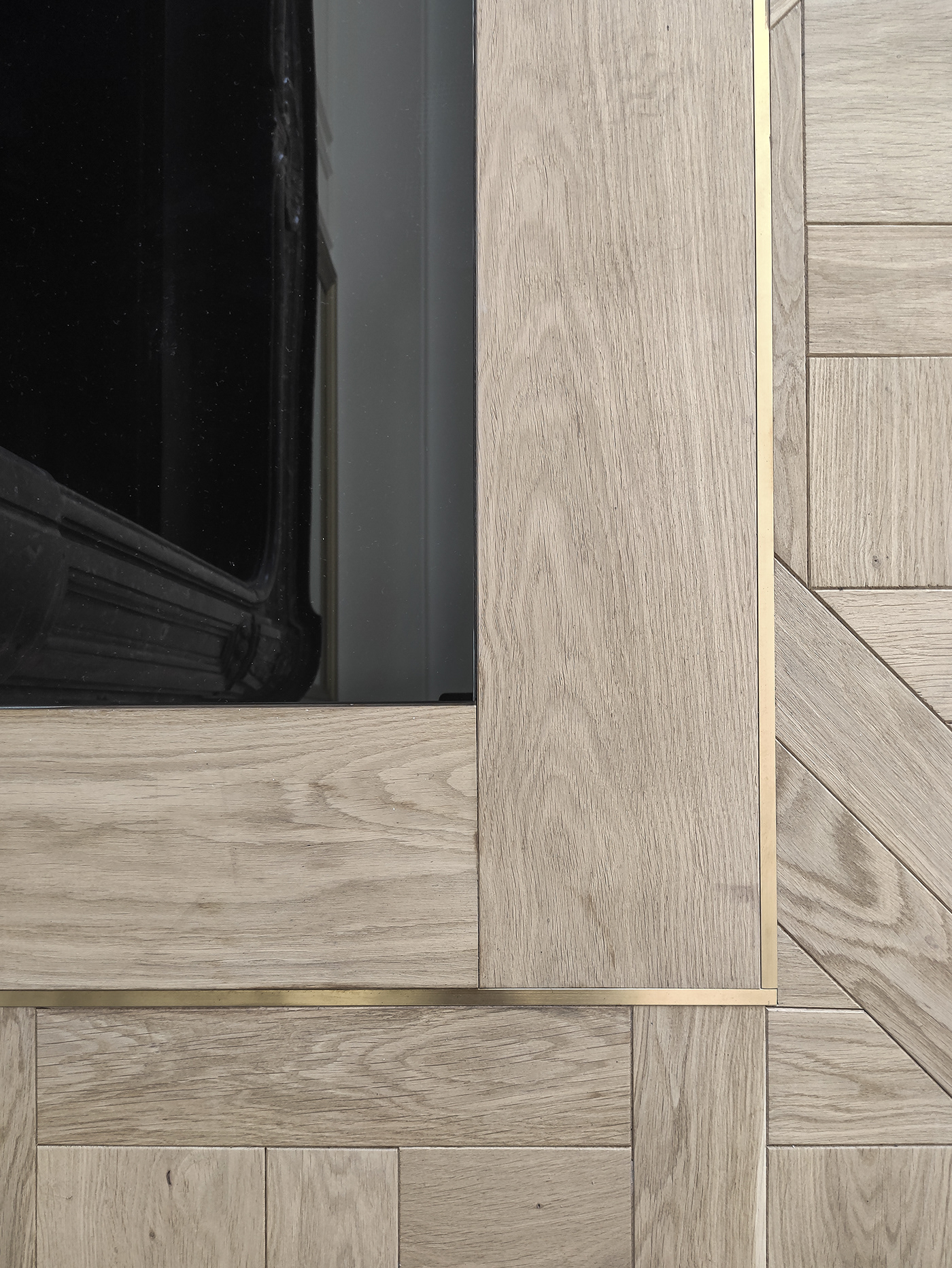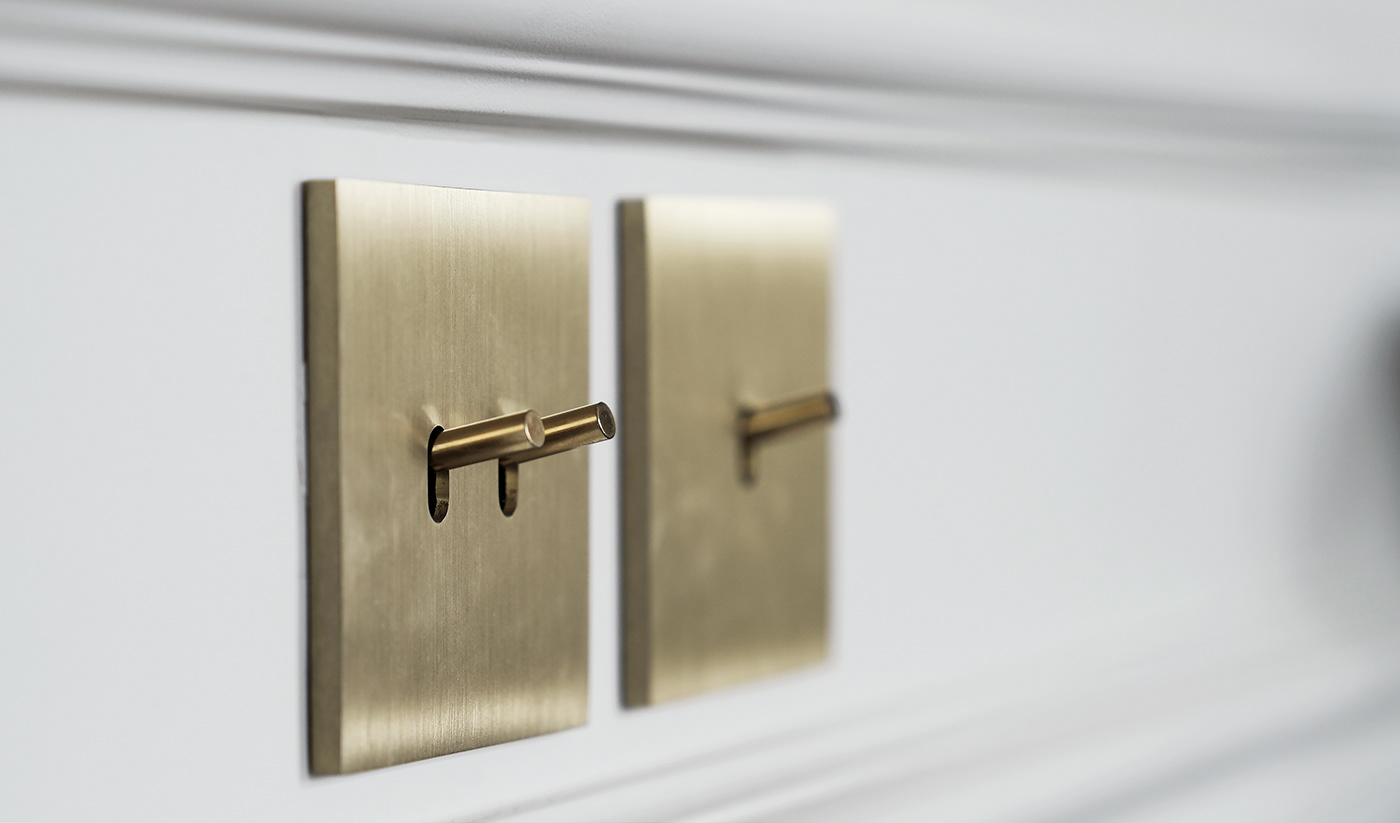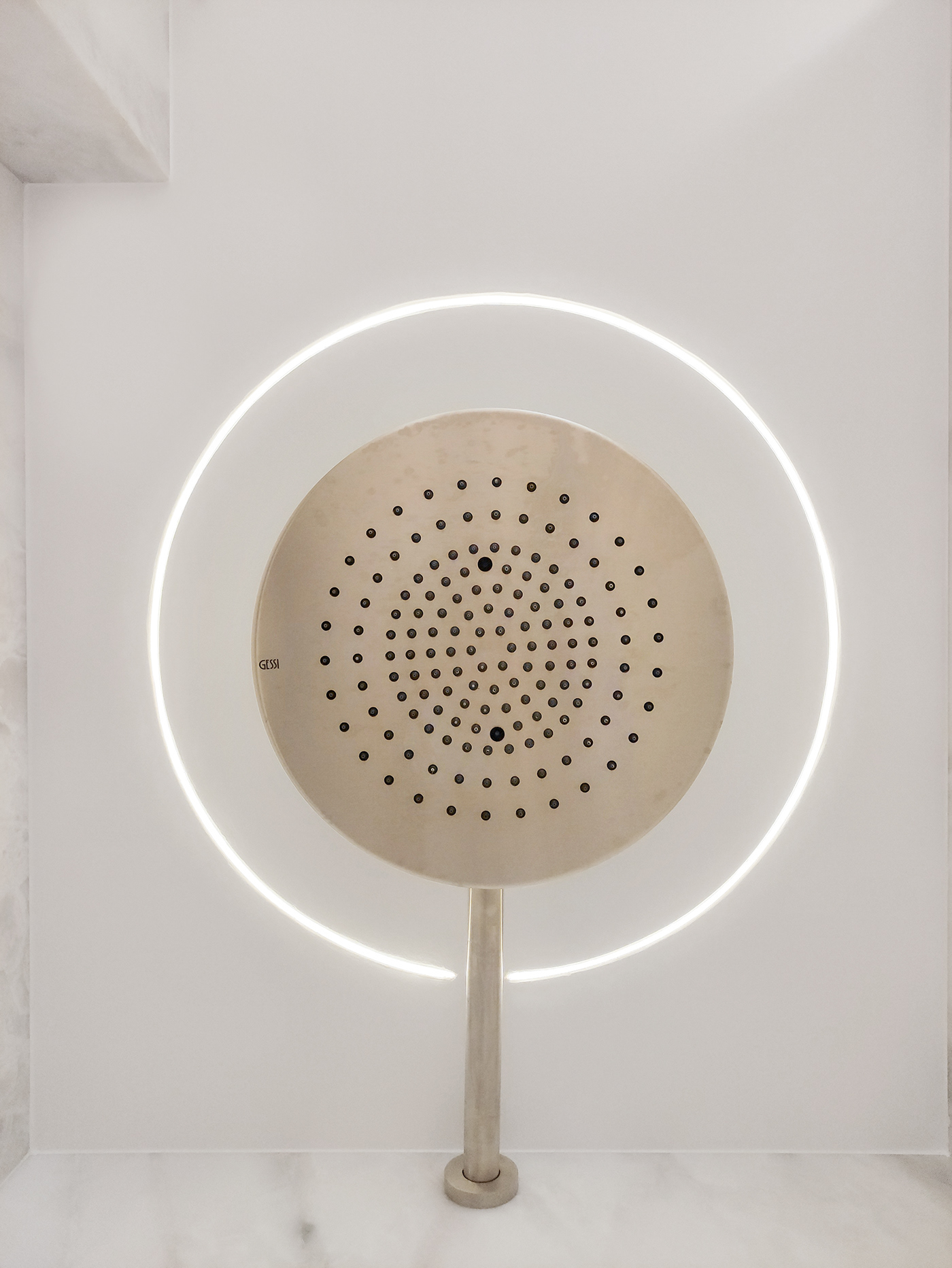Rue de Rivoli
Where modern meets classic
____________________
Type: private apartment
Location: Paris, France
Area: 203m2
Year: 2023
Photo & video: WhiteMovie production
Challenge
The team's goal was to pay tribute to the historical features of the interior in all its classic details, while maintaining the integrity of the entire living space. At the client’s request, the team completed the interior in laconic and noble colors, combining a variety of products made from natural stone and brass.
____________________
Виклик
Метою команди було віддати данину історичним особливостям інтер’єру у всіх його класичних деталях, зберігаючи при цьому цілісність всього житлового простору. За бажанням клієнта команда виконала інтер’єр у лаконічних та благородних тонах, поєднавши різноманітні вироби з натурального каменю та латуні.

Layout
During the work process, the designers had to redesign the main area and dismantle the wall in order to visually expand the space and let more natural light in. The huge windows offer a landscape view of the Tuileries Garden - the most significant and oldest park in the French style, which will take your breath away at all times. In general, the 203 square meter apartment consists of a spacious hallway, a living room combined with a dining room and kitchen, a master’s area with a 2-level dressing room and a bathroom, as well as a children’s room and a guest bedroom area with a bathroom.
____________________
Планування
В процесі роботи дизайнерам довелося перепланувати основну зону та демонтувати стіну, щоб візуально розширити простір і впустити більше природного світла всередину приміщення. З величезних вікон відкривається пейзажний вид на сад Тюїльрі – найзначніший і найстаріший парк у Франції, від якого завжди захоплює подих. Загалом, квартира площею 203 квадратних метри складається з просторого коридору, вітальні, поєднаної з їдальнею та кухнею, хазяйської зони з 2-рівневою гардеробною та санвузлом, гостьової спальні з ванною кімнатою, а також дитячої.

Concept
One of the key ideas of this interior is a mirror wall in the living room, which is mounted around the kitchen on the entire plane from the floor to the ceiling, reflecting the space and creating the impression of infinity. In this project, the studio team was traditionally inspired by natural stone, and according to our sketches, Arrital Paris kitchens produced an island, which is a place for storage and part of a complete kitchen ensemble.
The living room, which has a lounge area and a real old fireplace, is created as the most spectacular room filled with clean air. The absence of sharp corners emphasizes the rounded shape of Eichholtz furniture. As for the atmosphere, the light composition of Luxxu wall sconces in the form of brass pipes illuminates the process of dining or relaxing. Walking along the traditional Versailles oak parquet, which is the basis of almost the entire space, you can get to know every corner of this apartment.
The master bedroom is accessed through a fully fitted Poliform walk-in wardrobe. Thanks to the ceiling height of more than 4 meters the team divided it into 2 levels. The bathroom is completely covered with marble and decorated with the world's most powerful Italian sanitary ware brands Gessi and Antonio Lupi. In such a custom decoration, it not only shines, but also looks like a real work of interior art.
____________________
Ідея
Одна з ключових ідей даного інтер'єру - дзеркальна стіна у вітальні, що змонтована навколо кухні по всій площині від підлоги до стелі, відображаючи простір та створюючи враження нескінченності. У цьому проекті команда студії традиційно надихалася натуральним каменем, і за нашими ескізами Arrital Paris kitchens виробили острів на кухні, який є місцем для зберігання та частиною цілісного кухонного ансамблю.
Вітальня, у якій є зона відпочинку і справжній старий камін, створена як найефектніша кімната, наповнена чистим повітрям. Відсутність гострих кутів підкреслює округла форма меблів Eichholtz. Що стосується атмосфери, то світлова композиція настінних бра Luxxu має вигляд латунних труб та підсвітлює процес обіду або відпочинку. Проходячи по традиційному версальському дубовому паркеті, який є основою практично всього простору, можна ближче пізнати кожен куточок цієї квартири.
До головної спальні можна потрапити через повністю укомплектовану гардеробну Poliform. Завдяки більш ніж 4-х метровій висоті стелі команда розділила її на 2 рівні. Ванна кімната повністю покрита мармуром та оздоблена найпотужнішими світовими італійскими брендами сантехніки Gessi та Antonio Lupi. У такому кастомному оздобленні вона не просто сяє, а й має вигляд справжнього витвору інтер’єрного мистецтва.






















































